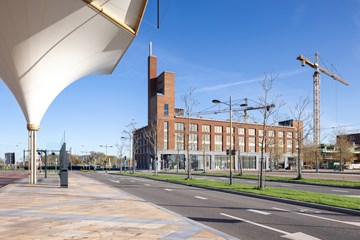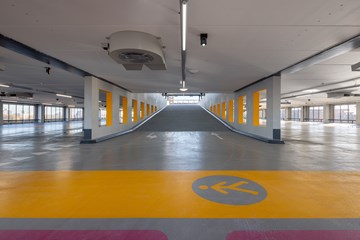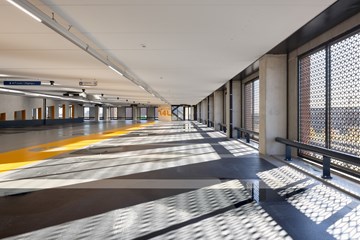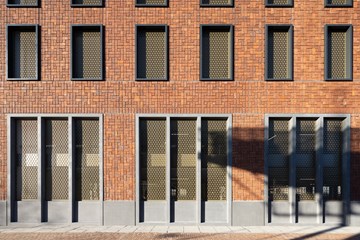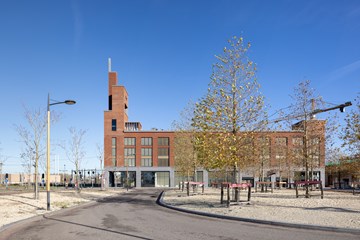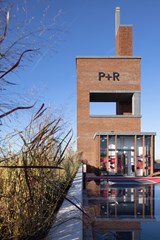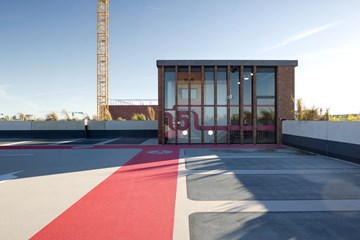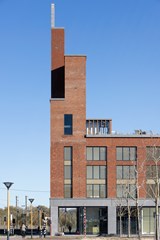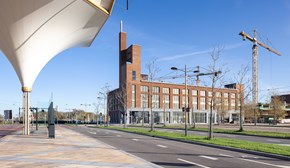Parkeergarage Leidsche Rijn Centrum
Zecc Architecten have developed a design for a large-scale parking building on Utrecht’s Berlijnplein. Berlijnplein is part of Leidsche Rijn Centre and is located above the A2 tunnel. The car park is being built in a prominent position and forms the corner of several blocks in Leidsche Rijn Centre. It is part of an ensemble of urban block buildings and the design brief called for the deliberate avoidance of the look and feel of a car park. It is therefore more reminiscent of an austere residential complex or an office building. The addition of the tower gives the building an even stronger identity in the area. Although its function is to serve to communicate the building’s P+R status, it also appears to have a public function. Leidsche Rijn Centre is a residential, recreational, and shopping area, but is lacking certain landmarks that are generally common in an historic city centre. To make up for the lack of a church tower or town hall, we aimed to add additional marking to the area. A parking cathedral.
Although designed with a strong rhythm on all sides of the façade, the building’s layout continually responds to its context. The façade on Berlijnplein is the most vibrant, with a tall plinth incorporating hospitality and catering or retail. Its composition accentuates the verticality of the façade. The other façades feature a series of different types of openings, varying from small to large. These openings, intended to facilitate ventilation in the car park, take the form of a perforated, slightly shiny sheeting within a steel frame, divided up like a window frame. This helps give the building the appearance of a residential/office building, rather than an abstract or anonymous car park. The masonry in the façade and the tower also accentuate this aspect of the building’s look and feel. It is even conceivable that the building could be converted into a residential building in the future.
It features three entrances for cars and can be approached from different sides. For users of the A2, the tower is visible from a distance and the car park entrance can be accessed from Berlijnplein on two layers below ground level. For residents of Leidsche Rijn, the building is accessible from Berlijnplein and there is also an entrance on the Utrecht city side. The building features a total of eight layers of parking, with floor areas free of columns. On the roof, cars will park under a large ‘pergola’ of solar panels that can be used to charge electric vehicles.
Project partners
Related projects
No results found
Did your company worked on this project? Go to the Public page and list yourself as a project partner to access your company only page
Which project partner should receive your project listing request?
Document generator
Thank you for using the document generator again! Click the button to start a free trial period of 5 documents.
Document generator
Your trial period has been expired. Please contact info@galleo.co.
Click the +Favorite button to add this project to your personal favorites

